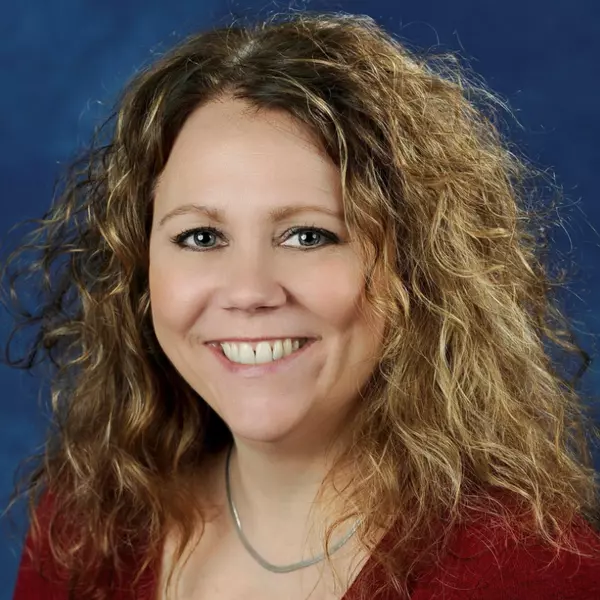$564,900
$564,900
For more information regarding the value of a property, please contact us for a free consultation.
7051 Windrift Drive SW Byron Twp, MI 49315
5 Beds
4.5 Baths
1,784 SqFt
Key Details
Sold Price $564,900
Property Type Single Family Home
Sub Type Ranch
Listing Status Sold
Purchase Type For Sale
Square Footage 1,784 sqft
Price per Sqft $316
Subdivision Waters Edge
MLS Listing ID 71025007933
Sold Date 04/11/25
Style Ranch
Bedrooms 5
Full Baths 4
Half Baths 1
HOA Fees $25/ann
HOA Y/N yes
Originating Board West Michigan Lakeshore Association of REALTORS®
Year Built 2003
Annual Tax Amount $6,936
Lot Size 0.270 Acres
Acres 0.27
Lot Dimensions 90x136
Property Sub-Type Ranch
Property Description
Welcome to 7051 Windrift Drive, a beautifully updated 5-bedroom, 4.5-bathroom home with breathtaking waterfront views and a 3-car attached garage. Step inside to an inviting open concept living space filled with natural light. The spacious living room features a cozy wood-burning fireplace, seamlessly flowing into the kitchen, which boasts granite countertops, ample cabinet space, a breakfast bar, and recessed lighting throughout. Enjoy meals in the dining room overlooking the pond, with direct access to the back deck, perfect for outdoor entertaining. The main level offers a split-bedroom layout for added privacy, with two bedrooms and a full bathroom on one side of the home, while the luxurious primary suite is tucked away on the other.This relaxing retreat features a spa-like ensuite with a double vanity, jacuzzi tub, walk-in shower, and a spacious custom walk-in closet. A convenient main-floor laundry room and half-bath complete this level. The fully finished walk-out basement is an entertainer's dream, featuring new vinyl flooring, daylight windows, a spacious family room with waterfront views, and direct access to the backyard. The kitchenette/wet bar with a breakfast bar and tiled flooring makes hosting a breeze. Downstairs, you'll also find a fourth bedroom, a full bathroom, and a private guest suite/5th bedroom complete with an electric fireplace, ensuite bath with walk-in shower, and a large walk-in closet. Outside, the beachfront area along the well-maintained pond offers the perfect place to relax, put your feet in the sand, and enjoy the water all summer long. Thoughtfully renovated over the past two years, this home features new flooring throughout, fresh paint, updated kitchen and bathroom cabinets, modern light fixtures, a custom iron staircase railing, custom trim around all windows and baseboards, a gorgeous barn wood fireplace, and a new roof and concrete driveway. Don't miss this incredible opportunity to own a waterfront retreat, schedule your private showing today before it's gone!
Location
State MI
County Kent
Area Byron Twp
Direction Burlingame Ave SW to 72nd St Sw. Right onto Cattail Dr, Right onto Lilypad Dr, Left onto Windrift. Destination will be on the left.
Body of Water Pond
Rooms
Basement Daylight, Walk-Out Access
Kitchen Dishwasher, Disposal, Dryer, Microwave, Oven, Range/Stove, Refrigerator, Washer
Interior
Interior Features Jetted Tub, Laundry Facility, Wet Bar
Heating Forced Air
Cooling Ceiling Fan(s), Central Air
Fireplace yes
Appliance Dishwasher, Disposal, Dryer, Microwave, Oven, Range/Stove, Refrigerator, Washer
Heat Source Natural Gas
Laundry 1
Exterior
Parking Features Door Opener, Attached
Waterfront Description Pond,Private Water Frontage,Lake/River Priv
Roof Type Shingle
Porch Deck, Patio
Road Frontage Paved, Pub. Sidewalk
Garage yes
Building
Lot Description Sprinkler(s)
Foundation Basement
Sewer Public Sewer (Sewer-Sanitary)
Water Public (Municipal)
Architectural Style Ranch
Level or Stories 1 Story
Structure Type Brick,Vinyl
Schools
School District Byron Center
Others
Tax ID 412110252015
Ownership Private Owned
Acceptable Financing Cash, Conventional, FHA, VA, Other
Listing Terms Cash, Conventional, FHA, VA, Other
Financing Cash,Conventional,FHA,VA,Other
Read Less
Want to know what your home might be worth? Contact us for a FREE valuation!

Our team is ready to help you sell your home for the highest possible price ASAP

©2025 Realcomp II Ltd. Shareholders
Bought with Keller Williams Realty Rivertown

