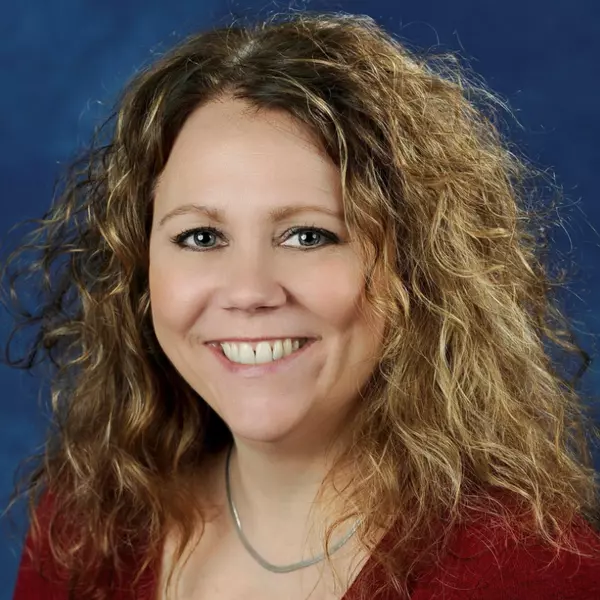$149,900
$159,900
6.3%For more information regarding the value of a property, please contact us for a free consultation.
6096 E Pierson Road Genesee Twp, MI 48506
4 Beds
1.5 Baths
1,960 SqFt
Key Details
Sold Price $149,900
Property Type Single Family Home
Sub Type Farmhouse
Listing Status Sold
Purchase Type For Sale
Square Footage 1,960 sqft
Price per Sqft $76
MLS Listing ID 5050155593
Sold Date 04/11/25
Style Farmhouse
Bedrooms 4
Full Baths 1
Half Baths 1
HOA Y/N yes
Originating Board East Central Association of REALTORS®
Year Built 1940
Annual Tax Amount $1,562
Lot Size 0.910 Acres
Acres 0.91
Lot Dimensions 156x255
Property Sub-Type Farmhouse
Property Description
This home is a canvas awaiting your tender loving care, filled with endless potential. Step into a beautiful entryway that flows into a cozy living room featuring a fireplace and built-in shelving. All the bedrooms are conveniently located upstairs, along with the washer and dryer. The spacious primary bedroom also boasts a fireplace, while multiple rooms include built-in shelving and desks. Enjoy your morning coffee in the delightful sunroom. Seize this incredible opportunity-it's priced just right!
Location
State MI
County Genesee
Area Genesee Twp
Rooms
Kitchen Dishwasher, Dryer, Oven, Range/Stove, Refrigerator, Washer
Interior
Interior Features Other
Heating Hot Water
Fireplaces Type Natural
Fireplace yes
Appliance Dishwasher, Dryer, Oven, Range/Stove, Refrigerator, Washer
Heat Source Natural Gas
Exterior
Parking Features Attached
Garage Description 1 Car
Porch Deck, Patio
Road Frontage Paved
Garage yes
Building
Foundation Basement
Sewer Public Sewer (Sewer-Sanitary)
Water Well (Existing)
Architectural Style Farmhouse
Level or Stories 2 Story
Structure Type Vinyl
Schools
School District Kearsley
Others
Tax ID 1136100008
Ownership Short Sale - No
Acceptable Financing Cash, Conventional
Listing Terms Cash, Conventional
Financing Cash,Conventional
Read Less
Want to know what your home might be worth? Contact us for a FREE valuation!

Our team is ready to help you sell your home for the highest possible price ASAP

©2025 Realcomp II Ltd. Shareholders
Bought with Complete Realty LLC

