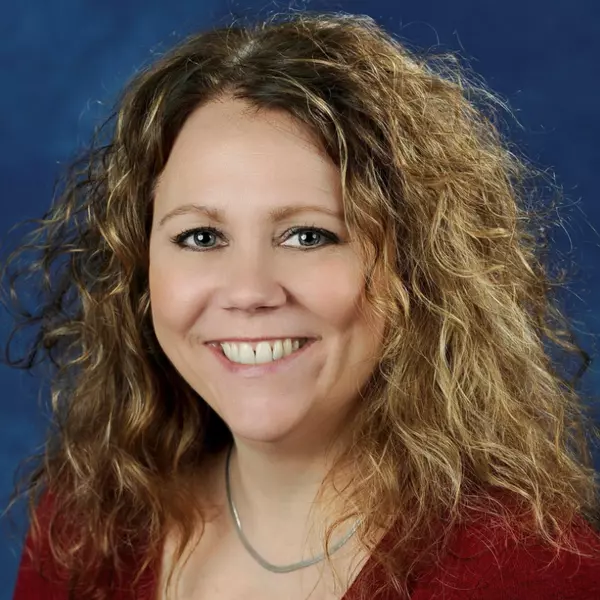$299,000
$299,900
0.3%For more information regarding the value of a property, please contact us for a free consultation.
8183 McFadden Street Salem Twp, MI 48168
3 Beds
1.5 Baths
1,925 SqFt
Key Details
Sold Price $299,000
Property Type Single Family Home
Sub Type Bungalow
Listing Status Sold
Purchase Type For Sale
Square Footage 1,925 sqft
Price per Sqft $155
Subdivision Fredericks Add To The Village Of Salem
MLS Listing ID 20250003344
Sold Date 03/21/25
Style Bungalow
Bedrooms 3
Full Baths 1
Half Baths 1
HOA Y/N no
Originating Board Realcomp II Ltd
Year Built 2005
Annual Tax Amount $3,291
Lot Size 6,534 Sqft
Acres 0.15
Lot Dimensions 60 x 111
Property Sub-Type Bungalow
Property Description
Adorable Salem Township bungalow! Spend the spring watching the quaint neighborhood surroundings come alive from the covered front porch - perfect size for a bistro set. Naturally lit living room opens to the eat-in kitchen. You'll love the convenience of an island breakfast bar for catching a quick after school snack and having the dining space nearby for formal family dinners! First floor bedroom is great for multi-generational living or those who like a little extra privacy. Main floor bath/laundry room combo. Classic bungalow second story features two bedrooms with cozy angled ceilings and large closets, plus a full bathroom. Utilize the large full basement for storage and a home gym, or finish with some personality and add a secondary living space and set up a cozy movie night! Enjoy the benefits of a corner lot, boasting a large wraparound deck and shed with quaint neighborhood surroundings. Get the convenience of downtown Northville nearby with the tranquility of small-town Salem Township - schedule your showing today!
Location
State MI
County Washtenaw
Area Salem Twp
Direction Salem Rd & 6 Mile Rd
Rooms
Basement Unfinished
Kitchen Dishwasher, Disposal, Dryer, Free-Standing Gas Range, Free-Standing Refrigerator, Microwave, Washer
Interior
Interior Features Water Softener (owned)
Hot Water Natural Gas
Heating Forced Air
Cooling Central Air
Fireplace no
Appliance Dishwasher, Disposal, Dryer, Free-Standing Gas Range, Free-Standing Refrigerator, Microwave, Washer
Heat Source Natural Gas
Exterior
Garage Description No Garage
Road Frontage Gravel
Garage no
Building
Foundation Basement
Sewer Public Sewer (Sewer-Sanitary)
Water Well (Existing)
Architectural Style Bungalow
Warranty No
Level or Stories 1 1/2 Story
Structure Type Vinyl
Schools
School District South Lyon
Others
Tax ID A00111382001
Ownership Short Sale - No,Private Owned
Acceptable Financing Cash, Conventional
Rebuilt Year 2005
Listing Terms Cash, Conventional
Financing Cash,Conventional
Read Less
Want to know what your home might be worth? Contact us for a FREE valuation!

Our team is ready to help you sell your home for the highest possible price ASAP

©2025 Realcomp II Ltd. Shareholders
Bought with Century 21 Curran & Oberski

