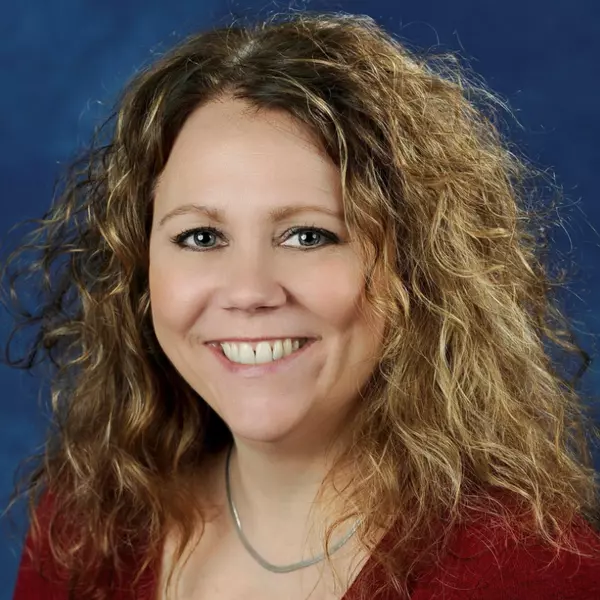$475,000
$535,000
11.2%For more information regarding the value of a property, please contact us for a free consultation.
3096 Riverview Lane Sodus Twp, MI 49022
2 Beds
2 Baths
1,856 SqFt
Key Details
Sold Price $475,000
Property Type Condo
Sub Type End Unit,Ranch
Listing Status Sold
Purchase Type For Sale
Square Footage 1,856 sqft
Price per Sqft $255
MLS Listing ID 66025008293
Sold Date 03/24/25
Style End Unit,Ranch
Bedrooms 2
Full Baths 2
HOA Fees $400/mo
HOA Y/N yes
Originating Board Greater Kalamazoo Association of REALTORS®
Year Built 2010
Annual Tax Amount $4,253
Property Sub-Type End Unit,Ranch
Property Description
Welcome home to The Villas at the River, where carefree living meets waterfront charm! This bright and airy Canterbury-style condo is filled with natural light and offers 2-3 bedrooms, 2 full bathrooms, an open concept design with vaulted ceilings and a cozy gas fireplace. The spacious primary suite features a large walk-in closet and private bath, while the den/third bedroom provides the perfect space for a home office or guest room. A separate laundry area with an extra storage room add everyday convenience.As you step outside to your private patio, you'll be surrounded by beautiful flower gardens and will be steps away from the community boat launch and peaceful river views. With a heated two-car garage and fantastic amenities--including a clubhouse, gym, pool, and putting green--thishome offers the perfect blend of comfort and low-maintenance living. Conveniently located near shopping, dining, highways, and beaches, it's the ideal spot to relax and enjoy life by the water!
Location
State MI
County Berrien
Area Sodus Twp
Direction I-94 to Exit 29, south to dead-end approx 1 mile, left to entrance of Villas at the River, left on Riverview.
Rooms
Kitchen Dishwasher, Dryer, Microwave, Range/Stove, Refrigerator, Washer
Interior
Interior Features Laundry Facility, Other
Heating Forced Air
Cooling Ceiling Fan(s), Central Air
Fireplaces Type Gas
Fireplace yes
Appliance Dishwasher, Dryer, Microwave, Range/Stove, Refrigerator, Washer
Heat Source Natural Gas
Laundry 1
Exterior
Exterior Feature Club House, Pool – Community, Playground
Parking Features Door Opener, Attached
Waterfront Description Private Water Frontage,River Front,Lake/River Priv
Water Access Desc All Sports Lake
Roof Type Composition
Accessibility Accessible Bedroom, Accessible Doors, Accessible Full Bath, Other Accessibility Features
Garage yes
Private Pool 1
Building
Lot Description Sprinkler(s)
Foundation Slab
Sewer Public Sewer (Sewer-Sanitary)
Water Public (Municipal)
Architectural Style End Unit, Ranch
Level or Stories 1 Story
Structure Type Stone,Vinyl
Schools
School District Benton Harbor
Others
Pets Allowed Yes
Tax ID 111983000082000
Ownership Private Owned
Acceptable Financing Cash, Conventional, FHA, VA
Listing Terms Cash, Conventional, FHA, VA
Financing Cash,Conventional,FHA,VA
Read Less
Want to know what your home might be worth? Contact us for a FREE valuation!

Our team is ready to help you sell your home for the highest possible price ASAP

©2025 Realcomp II Ltd. Shareholders
Bought with @properties Christie's International R.E.

