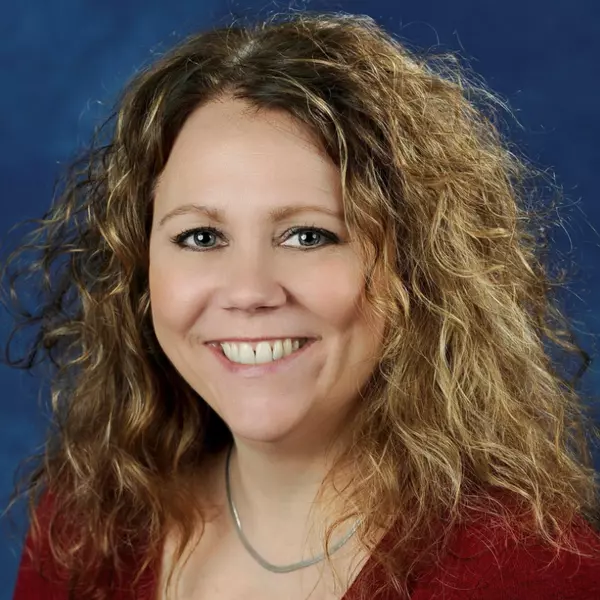$512,000
$525,000
2.5%For more information regarding the value of a property, please contact us for a free consultation.
743 RISDON Trail N Saline, MI 48176
3 Beds
2.5 Baths
2,508 SqFt
Key Details
Sold Price $512,000
Property Type Single Family Home
Sub Type Colonial
Listing Status Sold
Purchase Type For Sale
Square Footage 2,508 sqft
Price per Sqft $204
Subdivision Bella Terrace Condo
MLS Listing ID 20240094281
Sold Date 03/10/25
Style Colonial
Bedrooms 3
Full Baths 2
Half Baths 1
HOA Fees $75/ann
HOA Y/N yes
Originating Board Realcomp II Ltd
Year Built 2023
Annual Tax Amount $13,097
Lot Size 8,712 Sqft
Acres 0.2
Lot Dimensions 60x110
Property Sub-Type Colonial
Property Description
Why build when you can move right in? This corner lot home offers the convenience of a new construction home without the 12 month wait. This home offers 3 spacious bedrooms, a large loft area, convenient second floor laundry room and an upgraded walk-in shower in the primary bathroom. The upgraded gas fireplace in the family room offers warmth and comfort, while the extra large kitchen island offers additional seating, plus tons of space to decorate cookies or gather together. On the main floor, the den offers glass french doors, making it the perfect place to work from home and as a bonus, you also have the Pulte business center off of the garage entrance. The large pantry offers a place for all your snacks and adds additional storage. The basement is plumbed for a bathroom and offers an egress window. While the home needs some cosmetic improvements, it is priced to reflect what is needed and far below retail pricing. Sale is subject to third party approval.
Location
State MI
County Washtenaw
Area Saline
Direction Maple to Risdon Trail S to Ridson Trail N
Rooms
Basement Unfinished
Kitchen Dishwasher, Disposal, Dryer, Free-Standing Gas Oven, Free-Standing Gas Range, Microwave, Washer
Interior
Interior Features Programmable Thermostat
Heating Forced Air
Cooling Central Air
Fireplaces Type Gas
Fireplace yes
Appliance Dishwasher, Disposal, Dryer, Free-Standing Gas Oven, Free-Standing Gas Range, Microwave, Washer
Heat Source Natural Gas
Exterior
Exterior Feature Lighting
Parking Features Electricity, Door Opener, Attached
Garage Description 2 Car
Fence Fence Not Allowed
Porch Patio, Porch
Road Frontage Paved, Pub. Sidewalk
Garage yes
Building
Lot Description Corner Lot, Sprinkler(s)
Foundation Basement
Sewer Public Sewer (Sewer-Sanitary)
Water Public (Municipal)
Architectural Style Colonial
Warranty No
Level or Stories 2 Story
Structure Type Brick,Vinyl
Schools
School District Saline
Others
Tax ID 181230358053
Ownership Short Sale - Yes,Private Owned
Acceptable Financing Cash, Conventional
Listing Terms Cash, Conventional
Financing Cash,Conventional
Read Less
Want to know what your home might be worth? Contact us for a FREE valuation!

Our team is ready to help you sell your home for the highest possible price ASAP

©2025 Realcomp II Ltd. Shareholders
Bought with EXP Realty LLC

