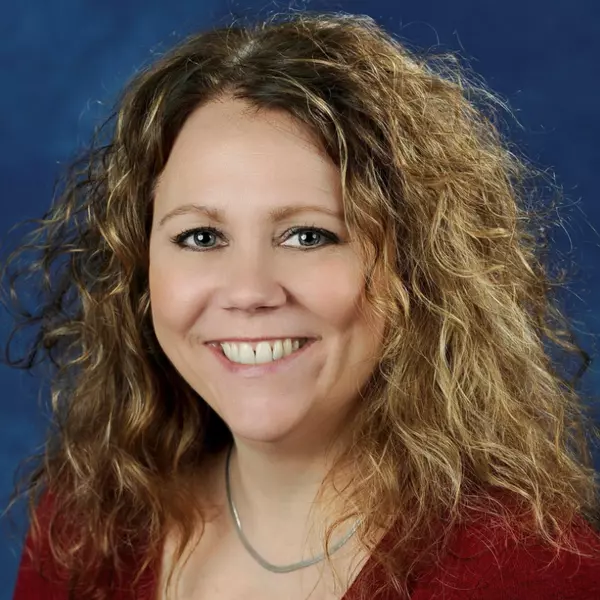$190,000
$189,900
0.1%For more information regarding the value of a property, please contact us for a free consultation.
33630 GERTRUDE Street Wayne, MI 48184
3 Beds
2 Baths
1,079 SqFt
Key Details
Sold Price $190,000
Property Type Single Family Home
Sub Type Ranch
Listing Status Sold
Purchase Type For Sale
Square Footage 1,079 sqft
Price per Sqft $176
Subdivision Alfred A Lauppe Sub
MLS Listing ID 20240089327
Sold Date 01/17/25
Style Ranch
Bedrooms 3
Full Baths 2
HOA Y/N no
Originating Board Realcomp II Ltd
Year Built 1953
Annual Tax Amount $5,279
Lot Size 7,840 Sqft
Acres 0.18
Lot Dimensions 45.00 x 131.20
Property Sub-Type Ranch
Property Description
This house has been well taken care of throughout the years by the Original Owners Built with integrity upgraded brick, extending the kitchen, added natural fireplace in basement, and second full bath. Solid wood interior doors. Imported hardwood flooring throughout . Then Added Hugh 14 x 12 four season screened in porch . Wallside windows with lifetime warranty. Move in condition with . Living Room and Dining room combo. Good size Bedrooms, Beautiful Ceramic bath. Large family galley kitchen updated with solid wood cupboards and bay window overlooking large fenced backyard , Vinyl flooring . Like New Cement driveway and sidewalk in great condition located on mature tree lined street. Garage 2 1/2 car with windows and side door entry. Front Porch 17x5 with wrought iron fence. Glass block basement windows, Kitchen with bump out has crawl space underneath, access in basement. Public Transportation Michigan Ave, Hospital on Annapolis. Immediate occupancy. City code completed, need roof letter from buyer.
Location
State MI
County Wayne
Area Wayne
Direction Michigan Ave to Howe Rd go South to Gerturde.
Rooms
Basement Finished
Interior
Hot Water Natural Gas
Heating Forced Air
Cooling Central Air
Fireplaces Type Natural
Fireplace yes
Heat Source Natural Gas
Exterior
Exterior Feature Lighting, Fenced
Parking Features Direct Access, Electricity, Door Opener, Detached
Garage Description 2.5 Car
Fence Back Yard, Fenced
Roof Type Asphalt
Road Frontage Paved
Garage yes
Building
Foundation Basement
Sewer Public Sewer (Sewer-Sanitary)
Water Public (Municipal)
Architectural Style Ranch
Warranty No
Level or Stories 1 Story
Structure Type Brick
Schools
School District Wayne-Westland
Others
Tax ID 55017030130000
Ownership Short Sale - No,Private Owned
Assessment Amount $72
Acceptable Financing Cash, Conventional
Listing Terms Cash, Conventional
Financing Cash,Conventional
Read Less
Want to know what your home might be worth? Contact us for a FREE valuation!

Our team is ready to help you sell your home for the highest possible price ASAP

©2025 Realcomp II Ltd. Shareholders
Bought with Social House Group Belleville

