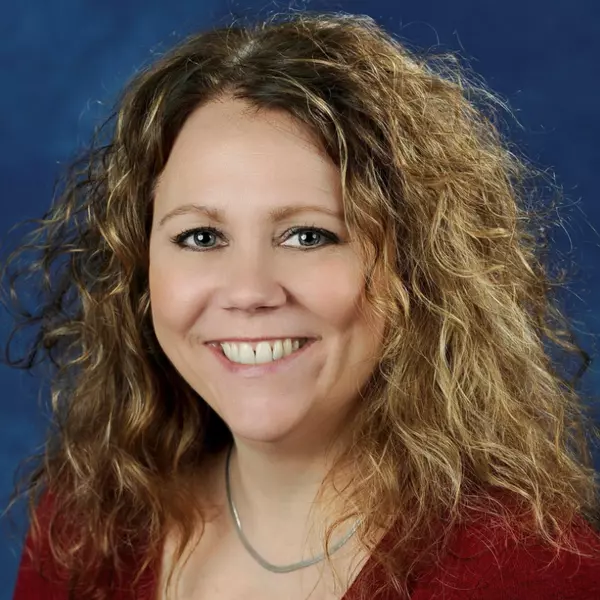$449,900
$459,900
2.2%For more information regarding the value of a property, please contact us for a free consultation.
2913 Renfrew Street Ann Arbor, MI 48105
4 Beds
3 Baths
2,076 SqFt
Key Details
Sold Price $449,900
Property Type Single Family Home
Sub Type Single Family Residence
Listing Status Sold
Purchase Type For Sale
Square Footage 2,076 sqft
Price per Sqft $216
Municipality Ann Arbor
Subdivision Bromley
MLS Listing ID 23126387
Sold Date 09/15/21
Style Colonial
Bedrooms 4
Full Baths 2
Half Baths 1
HOA Y/N false
Year Built 1965
Annual Tax Amount $6,087
Tax Year 2020
Property Sub-Type Single Family Residence
Property Description
**Beautiful North Ann Arbor home in quiet, established neighborhood. Over 2,000 sq ft, 4 bed, 3 bath colonial has pristine hardwood floors under carpet. Plenty of room for family and friends, including a family room w/ fireplace and formal dining room. Convenient to downtown AA, freeways, schools and shopping as well as AATA bus line. Never lose power with a whole house generator. New windows, new furnace, a/c, water heater in 9/15. Check out the several parks, nature trails, Thurston Nature Center, playgrounds and 2 neighborhood pools that are part of the community. Access to your choice of two community pools with a nominal membership fee. Family time at the pool and no maintenance needed!. Walk down the street to Thurston elementary and Clague middle school. This a great tremen tremendous opportunity for a growing or large family. tremendous opportunity for a growing or large family.
Location
State MI
County Washtenaw
Area Ann Arbor/Washtenaw - A
Direction Plymouth Rd. to Nixon to Bluett to Renfrew
Rooms
Basement Daylight, Slab
Interior
Interior Features Eat-in Kitchen
Heating Forced Air
Cooling Attic Fan, Central Air
Flooring Carpet, Laminate, Wood
Fireplaces Number 1
Fireplace true
Window Features Window Treatments
Appliance Dishwasher, Disposal, Dryer, Oven, Range, Refrigerator, Washer
Laundry Lower Level
Exterior
Parking Features Attached
Garage Spaces 2.0
Utilities Available Cable Connected, Storm Sewer
View Y/N No
Porch Patio, Porch(es)
Garage Yes
Building
Lot Description Sidewalk
Story 2
Sewer Public
Water Public
Architectural Style Colonial
Structure Type Brick,Vinyl Siding
New Construction No
Schools
Elementary Schools Thurston Elementary School
Middle Schools Clague Middle School
High Schools Huron High School
School District Ann Arbor
Others
Tax ID 09-09-15-406-022
Acceptable Financing Cash, FHA, VA Loan, Conventional
Listing Terms Cash, FHA, VA Loan, Conventional
Read Less
Want to know what your home might be worth? Contact us for a FREE valuation!

Our team is ready to help you sell your home for the highest possible price ASAP
Bought with Non Member Sales





