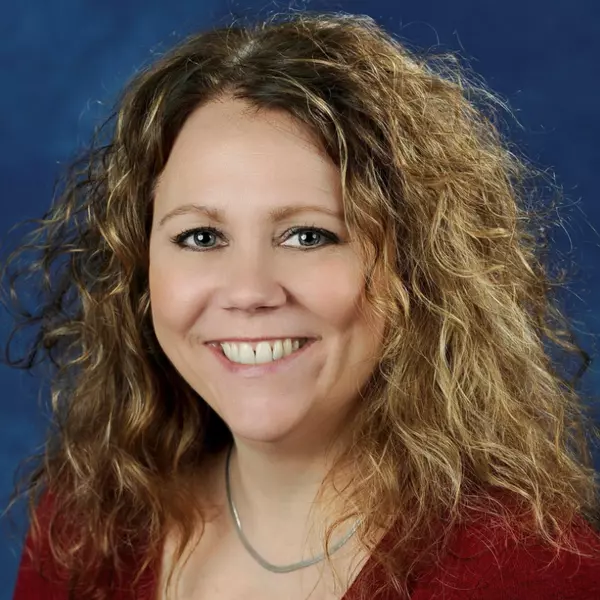$401,000
$380,000
5.5%For more information regarding the value of a property, please contact us for a free consultation.
46670 Gadwall Drive Macomb Twp, MI 48044
4 Beds
3 Baths
2,273 SqFt
Key Details
Sold Price $401,000
Property Type Single Family Home
Sub Type Colonial
Listing Status Sold
Purchase Type For Sale
Square Footage 2,273 sqft
Price per Sqft $176
Subdivision Partridge Creek
MLS Listing ID 2220014888
Sold Date 04/13/22
Style Colonial
Bedrooms 4
Full Baths 3
HOA Y/N no
Originating Board Realcomp II Ltd
Year Built 1986
Annual Tax Amount $2,880
Lot Size 9,583 Sqft
Acres 0.22
Lot Dimensions 76.00X124.00
Property Sub-Type Colonial
Property Description
Rare 4-bedroom Colonial located in Macomb Twp, Award Utica Schools, Large rooms, 3 full baths, Furnace and air installed in Nov 2018, Roof approx. 12 years. beautiful 3 season room with a private fenced back yard, Natural fireplace in great room with sky lights. Large Kitchen with Granite counter tops. More pictures to come!!
Location
State MI
County Macomb
Area Macomb Twp
Direction East of Tilch South of 21 Mile
Rooms
Basement Finished
Kitchen Free-Standing Gas Range, Free-Standing Refrigerator, Microwave
Interior
Heating Forced Air
Cooling Ceiling Fan(s), Central Air
Fireplaces Type Natural
Fireplace yes
Appliance Free-Standing Gas Range, Free-Standing Refrigerator, Microwave
Heat Source Natural Gas
Exterior
Exterior Feature Fenced
Parking Features Attached
Garage Description 2 Car
Fence Fenced
Roof Type Asphalt
Porch Porch - Covered, Patio, Porch, Patio - Covered
Road Frontage Paved
Garage yes
Building
Foundation Basement
Sewer Sewer at Street
Water Water at Street
Architectural Style Colonial
Warranty No
Level or Stories 2 Story
Structure Type Brick,Vinyl
Schools
School District Utica
Others
Pets Allowed Yes
Tax ID 0831203030
Ownership Short Sale - No,Private Owned
Acceptable Financing Cash, Conventional, FHA, VA
Rebuilt Year 2012
Listing Terms Cash, Conventional, FHA, VA
Financing Cash,Conventional,FHA,VA
Read Less
Want to know what your home might be worth? Contact us for a FREE valuation!

Our team is ready to help you sell your home for the highest possible price ASAP

©2025 Realcomp II Ltd. Shareholders
Bought with Level Plus Realty

